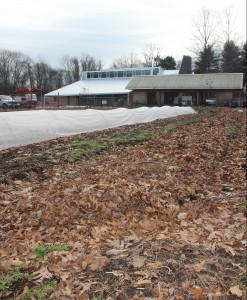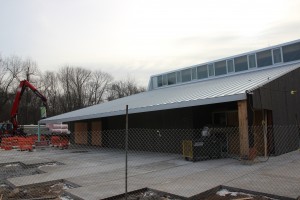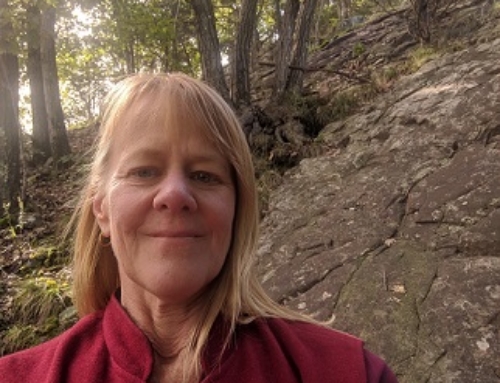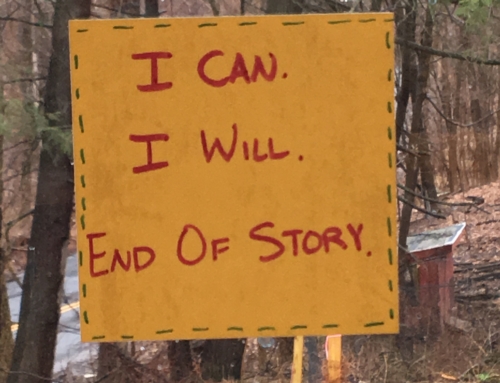By Melissa Spear
Executive Director
The walk from Common Ground’s parking lot to my office at the top of the hill has become one of the best parts of my day. It is usually quiet when I arrive in the morning and often I walk up the hill alone. First I walk by the garden, which at this time of year is neat and tidy – covered in a warm blanket of leaves, at rest until the spring.

The growing continues on our farm and our new building behind, but both are less visible for the colder months.
Then I walk by the Harvest Pavilion, which I have always thought is an elegant and beautiful structure, thanks to the design donated by David Thompson. I pass our wetland which is full of water just now, unusual for this time of year. The spring is actually running!
I always take time on this walk to take a good look at the state of the new building. I have ALMOST gotten used to it even being here! I probably see things a little differently than most people since I follow the buildings progress almost minute by minute.
Here is what I see on the outside: 95% of all the concrete work has been completed so there are sidewalks and patios around the circumference of the entire structure. Only a small demonstration area of pervious concrete has yet to be poured – this will happen sometime this spring when temperatures begin to rise. The areas where landscaping will be installed around the building have been brought to almost final grade. Planting will start as soon as things begin to warm up in the Spring. Look for a call for volunteers in late March/early April if you would like to help with this effort!
A first coat of asphalt was laid down on the entrance and drop-off area in front of the building the day before asphalt plants closed for the winter. The final coat will go on in April just before we occupy the building. Once the weather turned cold most building materials left outside were stored away and the construction area cleaned up. The construction site is still somewhat hidden behind a fence, but you can almost tell what the lower campus and the completed building will look and feel like once we are done – and they are going to look amazing, thanks to the incredible work of architects at Gray Organschi and Landscape Architect Mark Papa.

Sidewalks and patios!
While things are quiet on the outside of the new building right now, work continues apace on the inside. Most of the mechanical systems are in place and sheetrock is being installed. I don’t know whether to be happy or sad to see all the mechanicals hidden away behind sheet-rocked walls. It was truly amazing to actually SEE the inner workings of the systems that will heat and cool the structure, provide electricity, gas and water, keep us connected to the internet, maintain air quality, provide security and Professional Knoxville HVAC Repair Company assistance whenever the need arises. When looking at the maze of pipes, conduit and ducts I could not help but gain tremendous respect for the contractors who had to work in a highly coordinated manner to get them all properly installed…and for Newfield Construction’s site supervisor, Steve Khare, who kept everyone on task.
Also hidden from view is the air-tight envelope and insulation that creates a super-insulated enclosure – guaranteeing that this new building requires very little energy to heat and cool. Careful design of daylighting has also minimized the need for artificial lighting. What energy is needed to heat, cool and light the building is supplied by geothermal wells and photovoltaic panels so that we will be required to purchase very little energy off the grid.
Most of the interior walls and ceilings in the building are exposed CLT (Cross Laminated Timber), the engineered wood product out of which the building is largely constructed. This gives the interior a warm, natural feel that is enhanced by all of the natural light pouring into the space from well-placed windows and clear-stories. CLT is a relatively new product used in construction in the U.S. although it is in wide use throughout Europe. It is my understanding that our new building is the largest in the U.S built using CLT technology – as of yet at least.
There are many reasons we chose to construct our building of CLT – not the least of which is its beauty. Among other things, CLT is a carbon sink.
The carbon stored in our building will offset the annual emissions of 77 cars, making the building carbon neutral in its first decade of operations. In addition, the forests where the black spruce trees used to make CLT are grown are sustainably managed to contribute valuable ecological services to the greater landscape.
While site preparations for the new building began two years ago, the excavation for the foundation was begun in March of 2015. We are scheduled to occupy the building almost exactly 12 months later, in April of 2016. Our students and teachers are excited to have access to the two new state of the art science classrooms, dedicated art classroom, and multi-purpose space. It will be a new day for Common Ground and we very much look forward to sharing this amazing new resource with our community. There is still plenty of work to be done, but at this point I am proud to say we are on schedule and on budget!

A panoramic photo shows our original school building , our new school building, and the farmhouse. (Panoramic distorts scale, come by for a visit to see in person!)
Come May, my walk to work will again be transformed. If all goes as planned, I will be walking on a new path, through a beautiful rain garden up to the front of the building before heading up the hill. The construction fence will be long gone and a stand of graceful birch trees will grow alongside the bridge that connects the new building to upper campus. I will be able to look up and see science class in session in the new lab room on the second floor. On a nice day the large bi-fold door leading into the gym may even be open with gym class spilling out onto the lawn. What an exciting vision!
In anticipation of its realization we are starting to plan for a celebration sometime in May – and hope the entire Common Ground community will be here with us to lift a toast to everyone (and there are many of you) who has contributed to the success of this project. I look forward to seeing you all there!
P.S. In order to avoid confusion we are going to have to name our two school buildings. Look for details in an upcoming edition of our newsletter on how you can help us do this. Got names in mind and just can’t wait? Leave a comment!




Leave A Comment